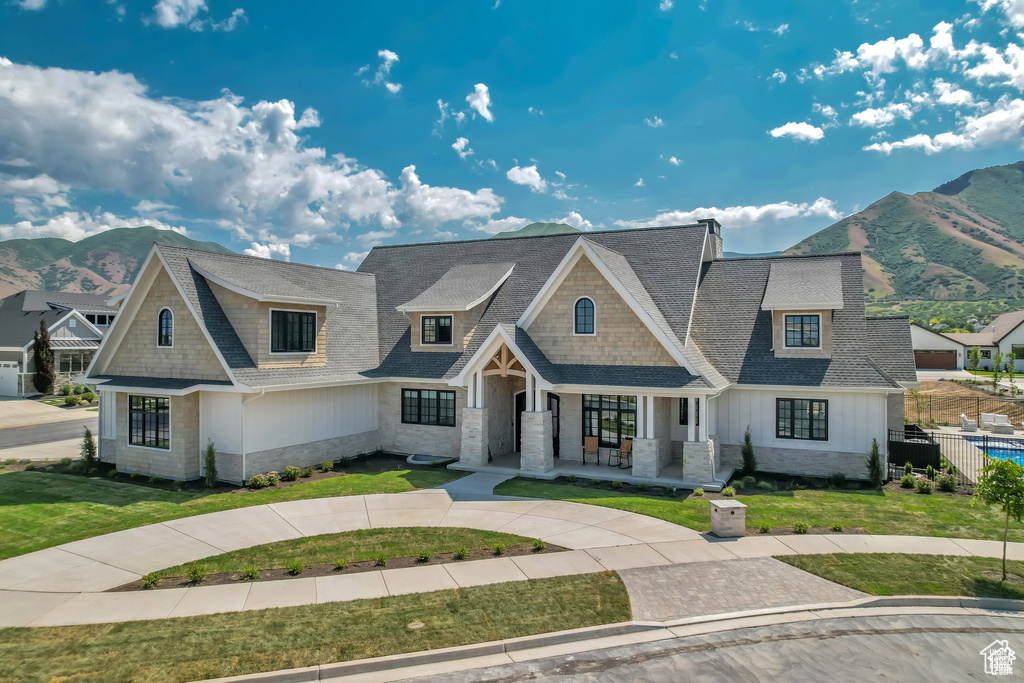423 S 150 E
Mapleton, UT 84664
$3,749,000
- Beds 6
- Garage 4
- Baths 4 | 1
- SQFT 10,381
- Status Active
- Year Built 2025
- Property Type house
About This Property
This home comes with an extraordinary bonus-an additional half-acre lot in one of the area's most sought-after neighborhoods. This breathtaking 10,000 sq. ft. fully finished custom home, located next to the prestigious Maple Lakes subdivision. Set to be a showstopper in the 2025 Parade of Homes, this masterpiece by Skyeline Homes blends modern luxury, thoughtful design, and top-tier craftsmanship. From the open-concept layout to the expansive windows showcasing panoramic mountain views, every detail is tailored for comfort and elegance. The gourmet kitchen features premium appliances and custom finishes, seamlessly connecting to a vaulted great room and a main-level master suite designed for ultimate relaxation. The home is built for fun and entertainment, offering a theater room, a spacious family room perfect for gatherings, and an excavated level beneath the 4-car garage complete with a sauna, cold plunge, weight room, and golf simulator. The fully finished and fenced yard includes a pool and hot tub, perfect for outdoor enjoyment. Just minutes from parks, schools, and local amenities, this home offers the ideal balance of luxury and convenience in a quiet neighborhood. This is a rare opportunity to experience custom living at its finest. The home is staged by Osmond Design, and furniture is negotiable. Visit www.skyelinehomes.com for more details. 3D tour and floor plans of the home are available.
Property Details
-
County
Utah
-
MLS Area
Sp Fork; Mapleton; Benjamin
-
Cross Street
0
-
Subdivision
COPPERHEAD ESTATES
-
Total Rooms
25
-
Interior
Bath
-
Full Baths
4
-
1/2 Baths
1
-
Primary Bedroom Level
1st
-
Has Fireplace
Yes
-
Number of Fireplaces
2
-
Heating
Electric
-
Cooling
Central Air
-
Floors
Carpet, Hardwood, Laminate, Tile
-
Laundry
Gas Dryer Hookup
-
Basement Description
Full
-
Accessibility
Ground Level, Accessible Entrance, Single Level Livi
-
Exterior Features
Patio
-
Construction
Brick, Stone, Cement Siding
-
Roof
Asphalt
-
Water Source
Culinary, Irrigation
-
Septic or Sewer
Sewer
-
Utilities
Natural Gas Connected, Electricity Connected, Sewer Connected, Water Connected
-
Has Garage
Yes
-
Garage Spaces
4
-
Parking Spaces
4
-
Vegetation
Landscaping
-
Patio / Deck Description
Covered
-
Exposure Faces
West
-
Lot Description
Corner Lot, Cul-De-Sac, Fenced
-
Topography
Corner Lot, Cul-de-Sac, Fenced
-
Lot Size in Acres
1.01
-
Lot Size in Sq. Ft.
43,995
-
Dimensions
0.0x0.0x0.0
-
Present Use
Single Family
-
Zoning
Single-Family
-
Condition
Blt./Standing
-
Construction Status
Blt./Standing
-
Outdoor
Patio
-
Has View
Yes
-
View Description
Lake, Mountain(s)
-
School District
Nebo
-
Elementary School
Mapleton
-
Middle School
Mapleton Jr
-
High School
Maple Mountain
-
Property Type
SFR
-
Property SubType
Single Family Residence
-
Year Built
2025
-
Status
Active
-
Tax Amount
$1
-
Days on Market
0












































































































































































